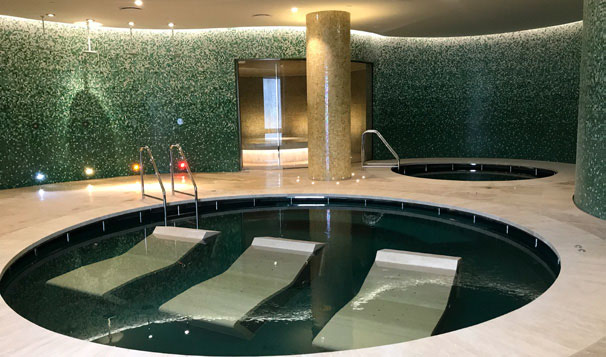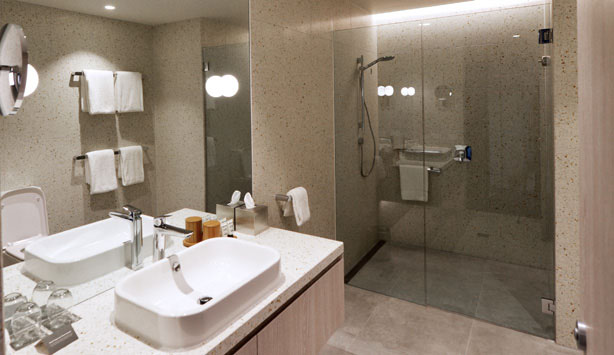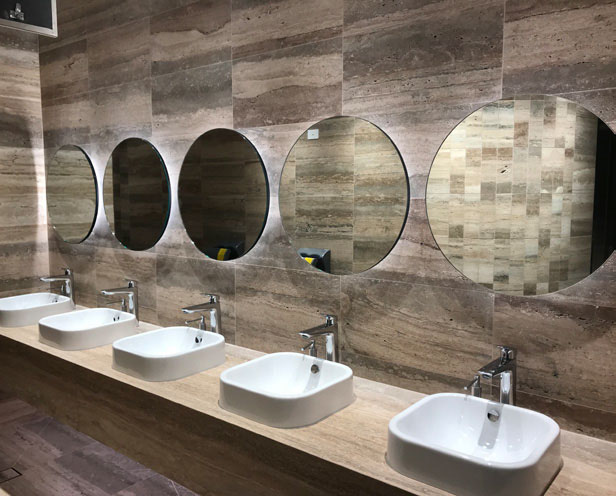Project: RACV RESORT CAPE SCHANCK

Project Description
RACV are well known for developing luxurious facilities and the recently completed RACV Resort in Cape Schanck is no exception.
The $135M four-level resort includes 120 hotel rooms, a 140-seat restaurant and a 650-person capacity conference centre was constructed to complement the existing golf course in the Mornington Peninsula. The redevelopment zone was an irregular shape comprising approx. 7.6ha including the existing RACV clubhouse facilities. The new development provides panoramic views of the Bass Straight and Port Phillip Bay.
Hydraulic scope of works:
- Installation of sewerage systems
- Sanitary plumbing including fixtures and fittings
- Storm water drainage including detention tank storage system
- Hot & Cold- water reticulation and metering
- Rain water reticulation systems
- Trade waste drainage and apparatus such as GIT
- Gas supply – 2Km connection from main gas meter supply
- Siphonic drainage roof system
- Recycled water use for all Toilets & Urinals
- Below ground 300K storm water drainage cell system
Overcoming Challenges
- The buildings design had an irregular shape creating intense co-ordination of design through the structural steel for all our penetrations
- Working with the RACV client to overcome partial closure of the Golf course
- Excavation of deep stormwater work in sand & compaction trenches
Major Achievements
- Innovative pre-fabricated stack system accelerated the programme, reduced labour hours and provided cost savings •
- The remote location of this project has proven our readiness and ability to service clients in any location through a flexible workforce



