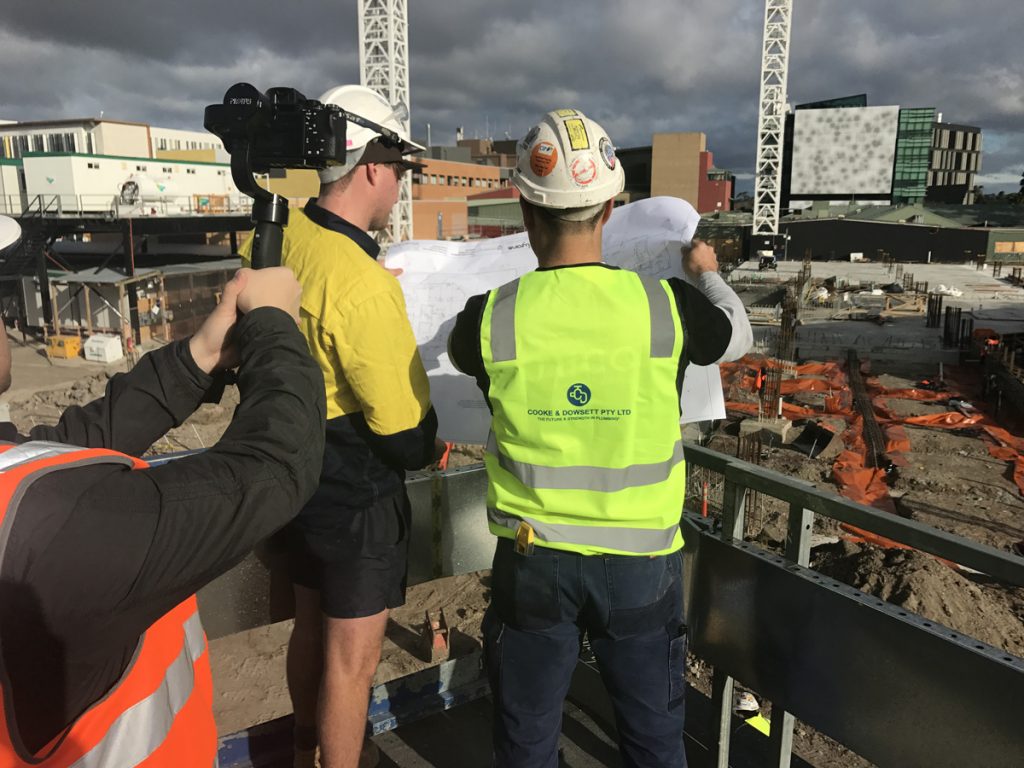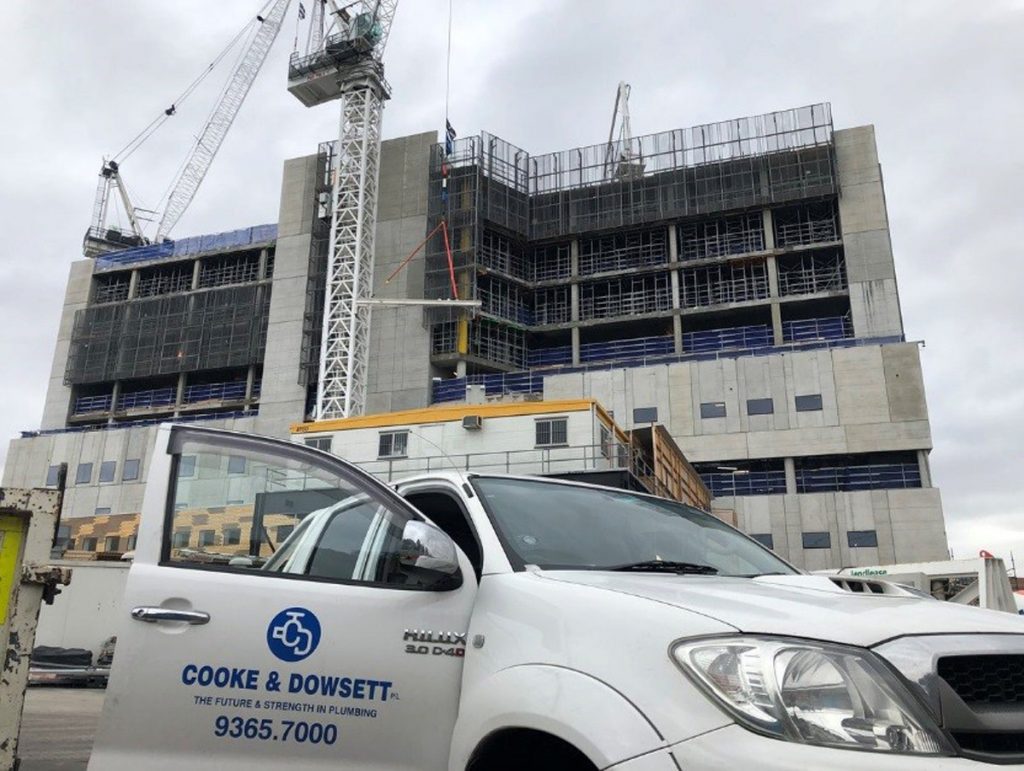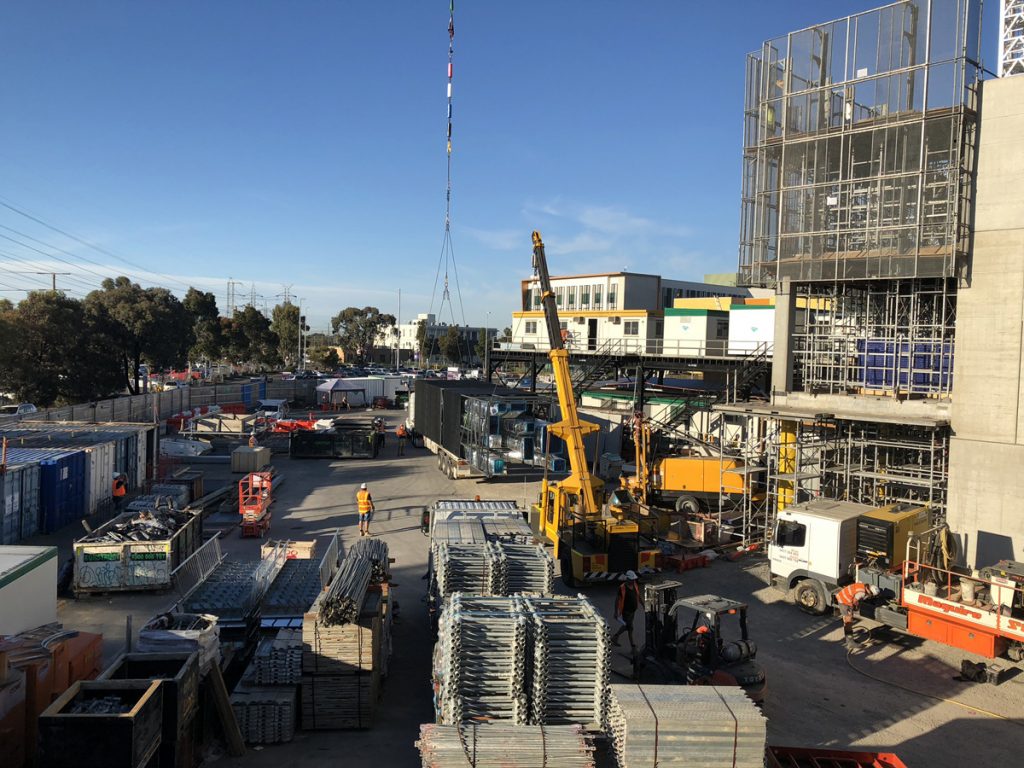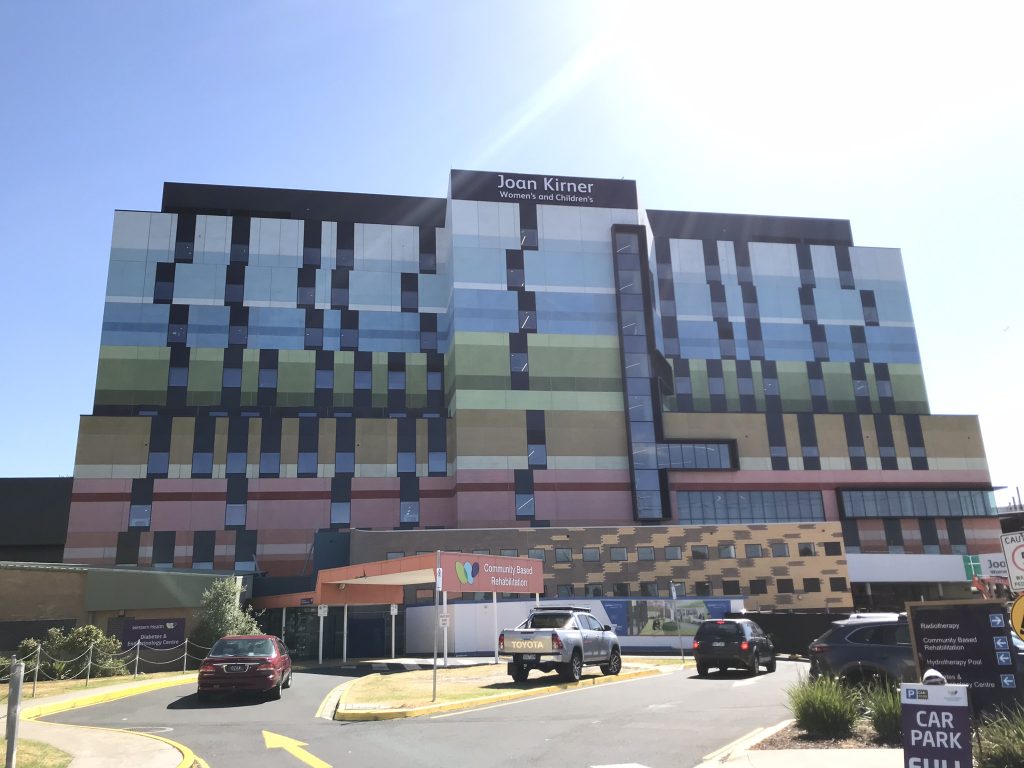Project: JOAN KIRNER WOMEN’S & CHILDREN’S HOSPITAL, VIC

Project Description
The Joan Kirner Women’s and Children’s Hospital (JKWCH) is a multi-storey facility located on the eastern side of the Sunshine Hospital site.
The hospital includes 20 labour delivery rooms, 39 Special Care Nursery cots, 64 women’s inpatient beds, 32 children’s inpatient beds, four operating theatres and additional outpatient clinics. As part of the project, 55 existing acute adult inpatient beds at Sunshine Hospital were also refurbished.
Hydraulic scope of works:
- Connection to the existing Sunshine Hospital services
- Installation of sewerage systems
- Installation of reverse osmosis water plant
- Sanitary plumbing including the provision of fixtures and fittings
- Combined recycled water and rain water reticulation system including tanks, pumps, filtration, controls and supply for irrigation
Overcoming Challenges
- The co-ordination of prefabricated wall frames and stack risers which were manufactured off site
- Working within a live hospital environment
Major Achievements
- Successful joint venture with the mechanical contractor to install main hydraulic water risers with prefabricated roughed in walls for quick on-site installation reducing labour hours and improving install accuracy
- Innovative BIM Modelling fast-tracked high-level installations an avoided clashes with existing services




