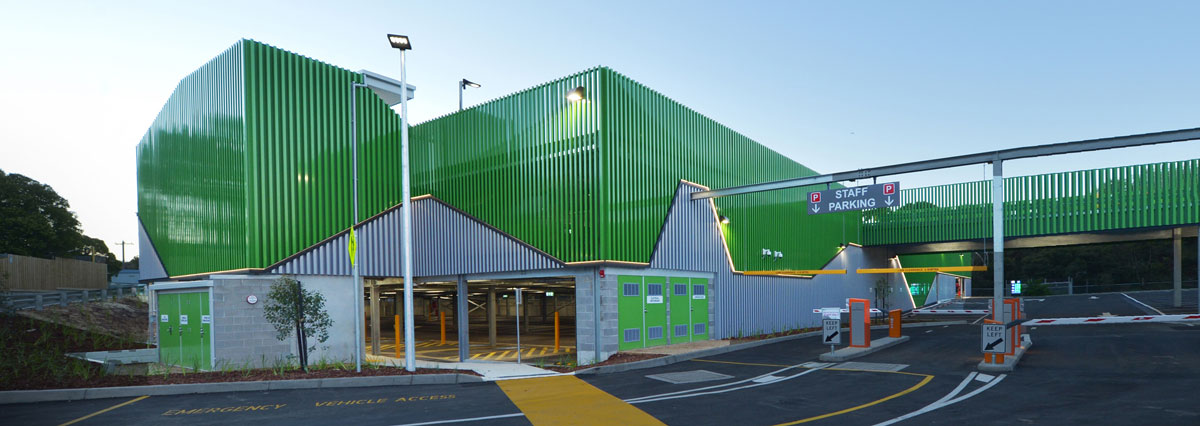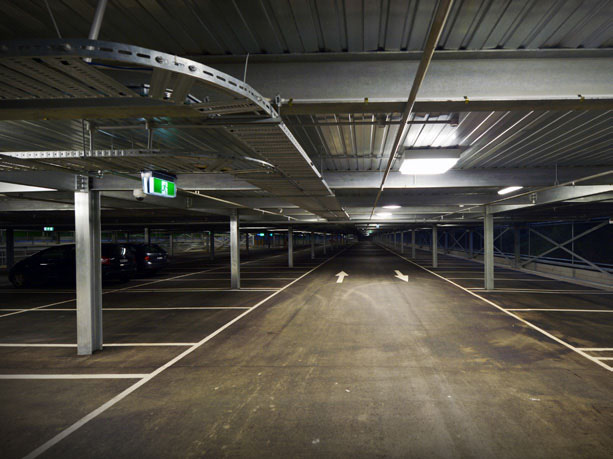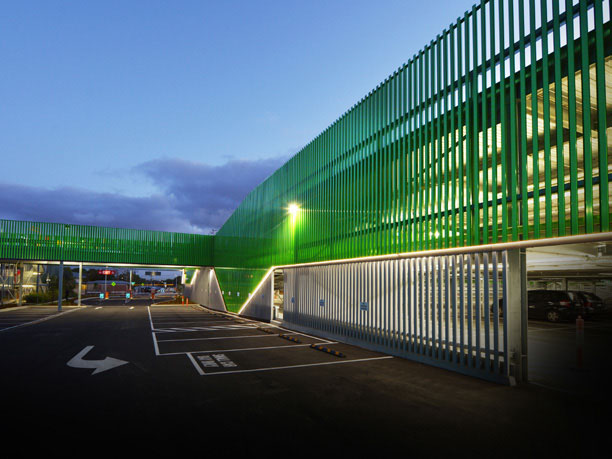Project: Franskton Hospital Carpark

Project Description
This project was the second multi- level carpark Cooke & Dowsett have completed at the Frankston Hospital site.
This carpark included the development of 750 space multi-level carpark including physical, operational and technological interconnections and upgrades to ease the burden of carparking at the hospital. The modern new carpark, constructed adjacent to the existing site on Dundas Street has four lifts and CCTV coverage of all vehicles and pedestrian entry and exit points easing parking pressure for visitors, staff and patients.
Hydraulic scope of works:
- Below Ground civil stormwater with flood gate
- Fire Service System supplying hydrants and hose reels throughout the carpark
- Suspended stormwater installed syfonically due to the height clearances required
- New booster assembly to ground floor
Overcoming Challenges
- Working within a live hospital environment with existing services and connections
- Implementing a complex traffic management plan
Major Achievements
- Being awarded the second stage of the project after successfully completing the first stage
- Seamless integration of authority services and assets with South East Water.


