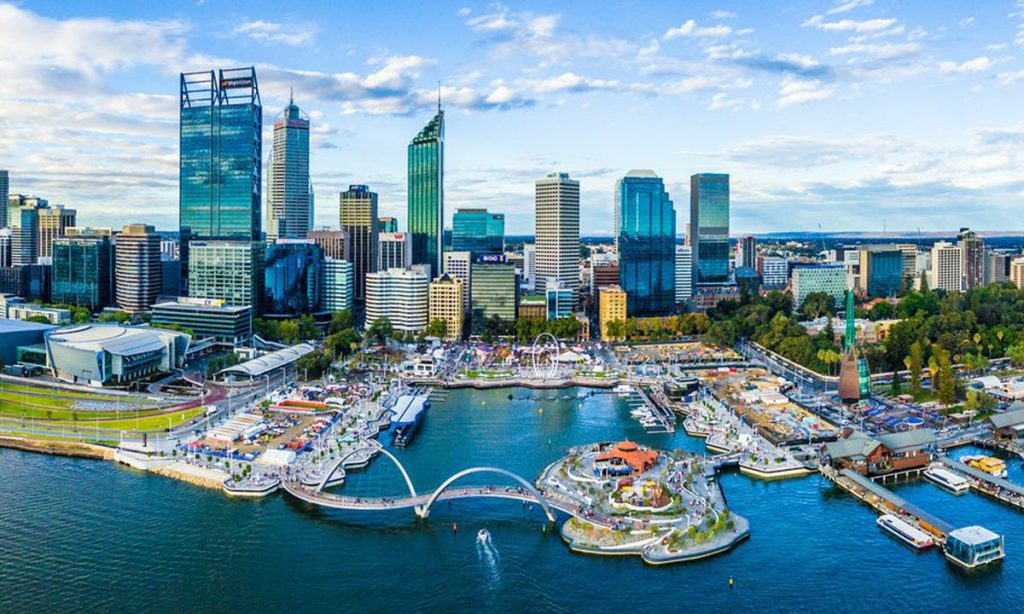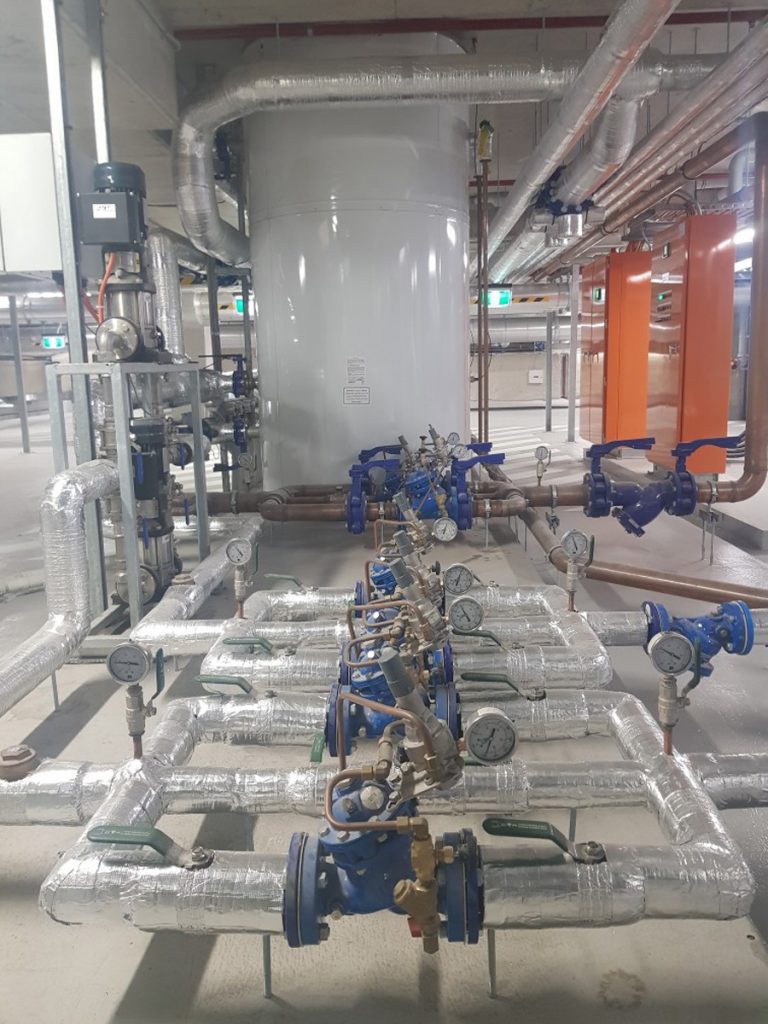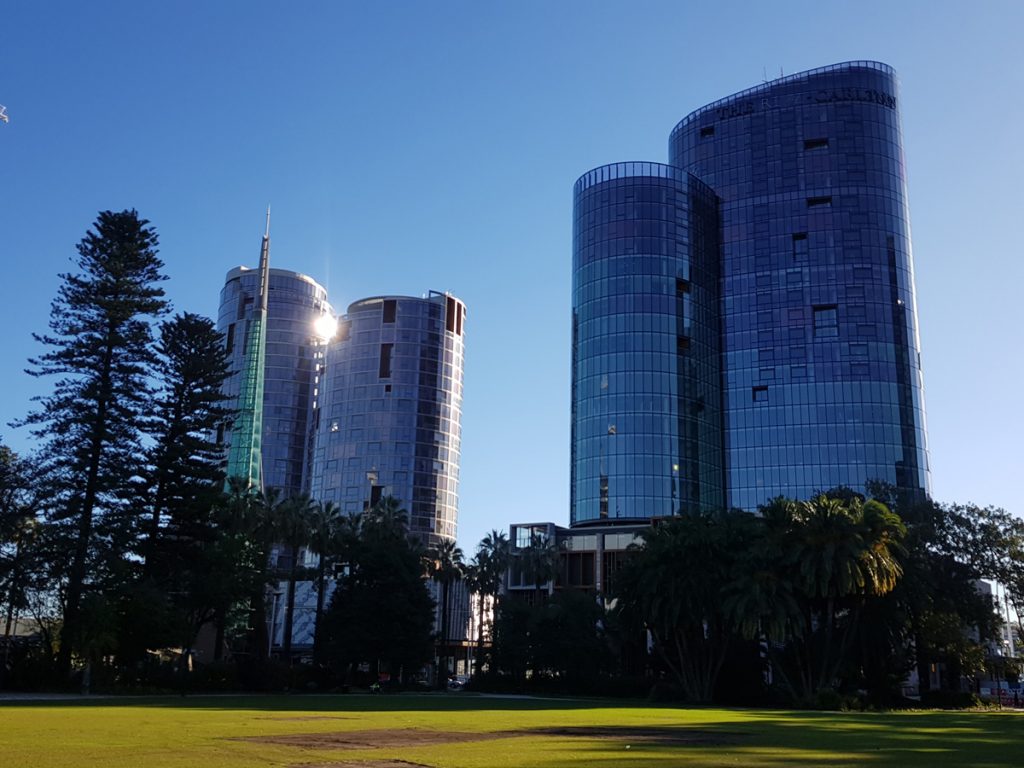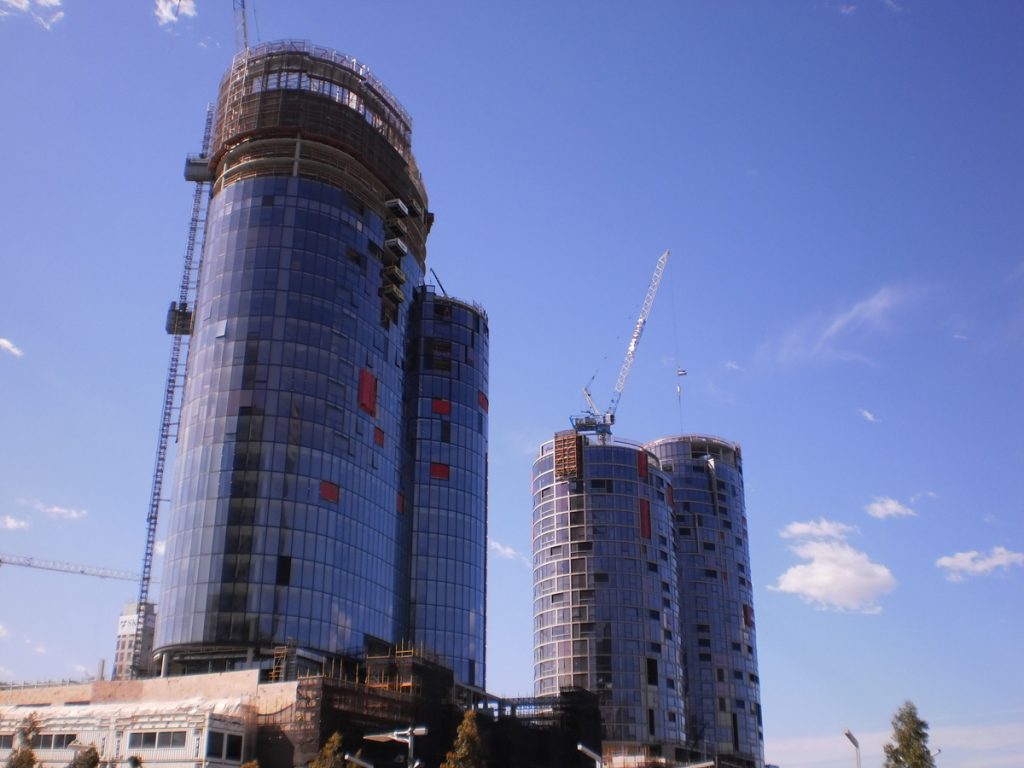Project: ELIZABETH QUAY, WA

Project Description
Creating the benchmark for Perth living, Elizabeth Quay waterfront precinct offers the perfect blend of life and leisure, incorporating hotel, residential and retail opportunities.
Designed to host a diverse mix of event and recreational spaces, theElizabeth Quay development is a vibrant, contemporary city destination on the edge of the Swan River.
Hydraulic scope of works:
- The project incorporated Residential Apartments, Ritz Carlton Hotel, Retail Tenancies, Food & Beverage, Day Spa, Club Lounge, Roof Bar & Gardens and Ancillary Areas
- Sewer Drainage, Trade Waste Drainage System, Ground Water Discharge, Stormwater Collection and Treatment, Syphonic and Rainwater Collection
- Potable Water Service, Irrigation, Hot Water Service, Sanitary & Tapware Installation, Gas Service, Fire Service, Mechanical Plant Waste and Water, Meter Installation and Tenancy Services
Overcoming Challenges
- The sanitary and tapware fixtures and fittings required the expertise of three different suppliers and three different architectural design firms working in partnership with Cooke & Dowsett
- Fixtures were different for each of the nine delineated areas of the project
- Construction of four 29 storey towers simultaneously
Major Achievements
- The use of prefabrication technology greatly reduced labour costs
- The level of workmanship on the 3 million penthouse apartments and 6-Star Ritz Carlton Hotel
- Seamless co-ordination of the multistaged handover to our client




