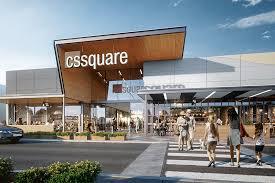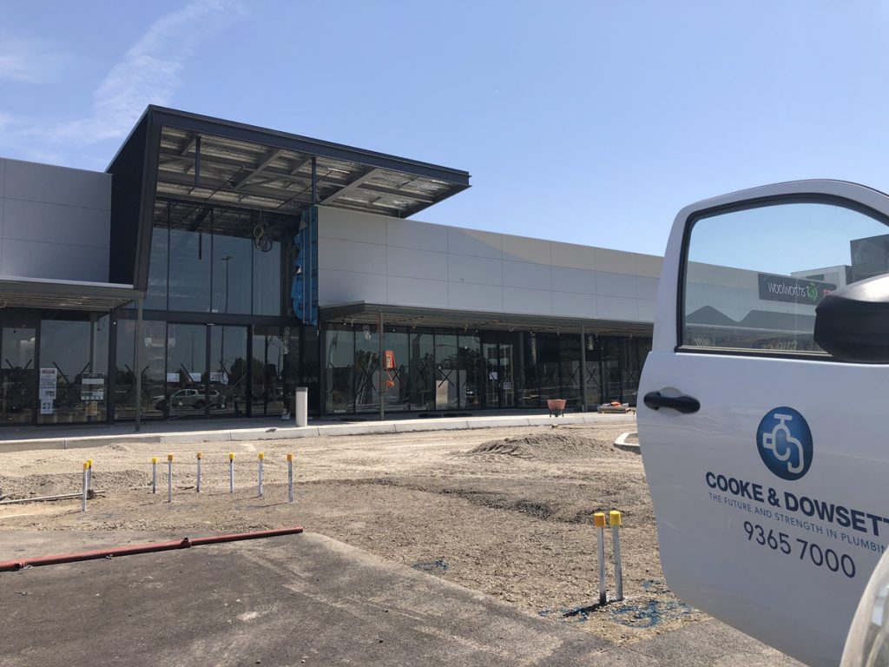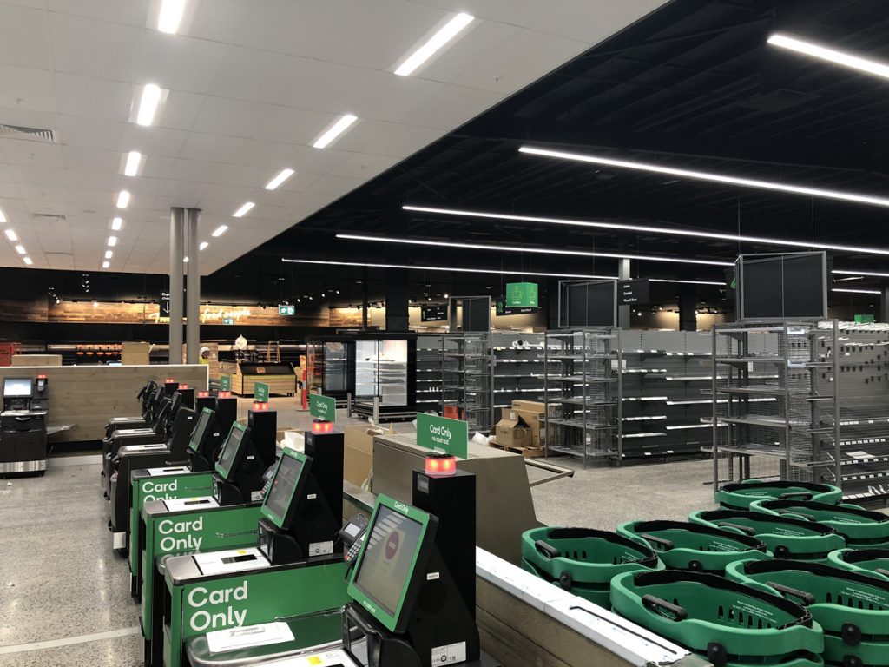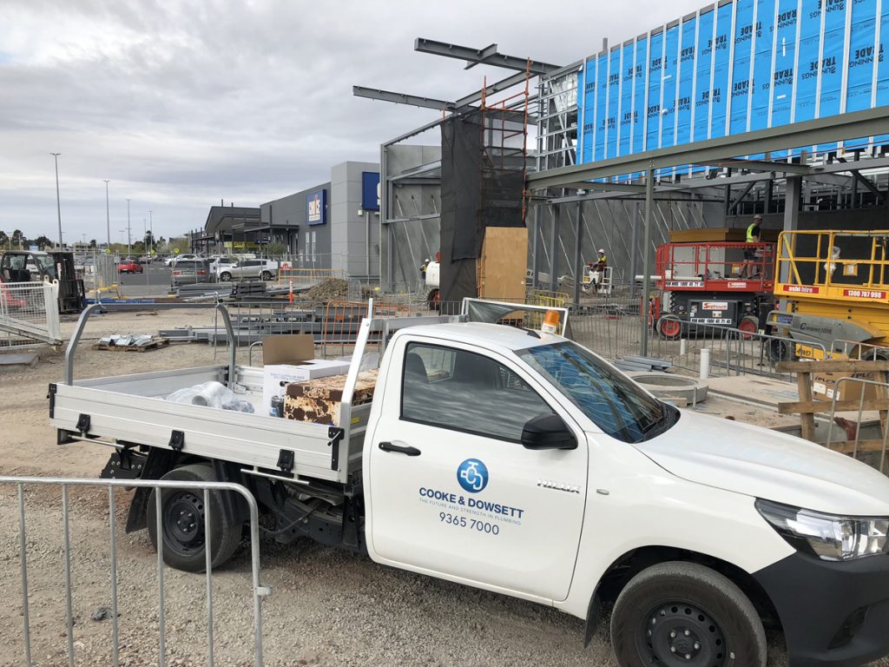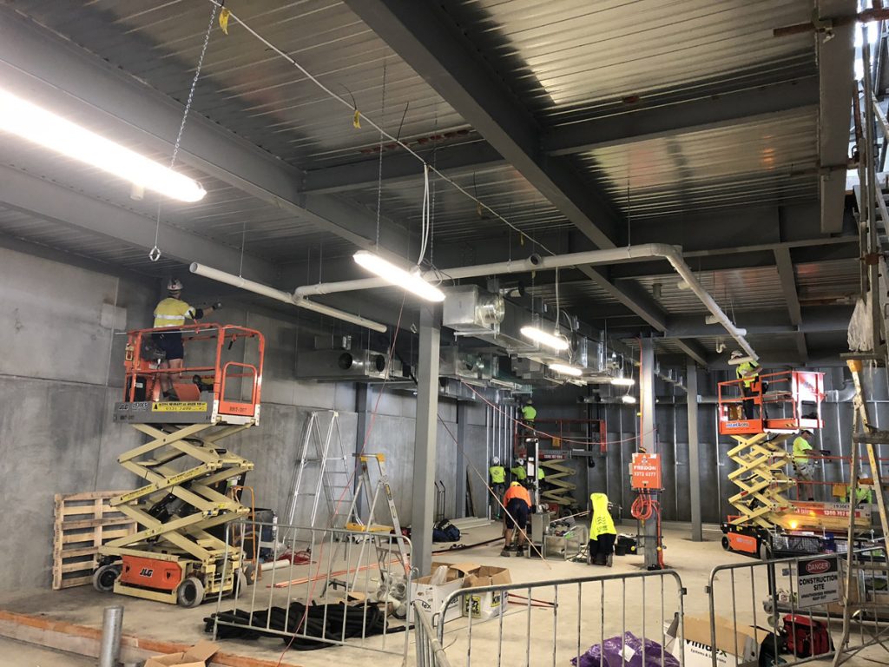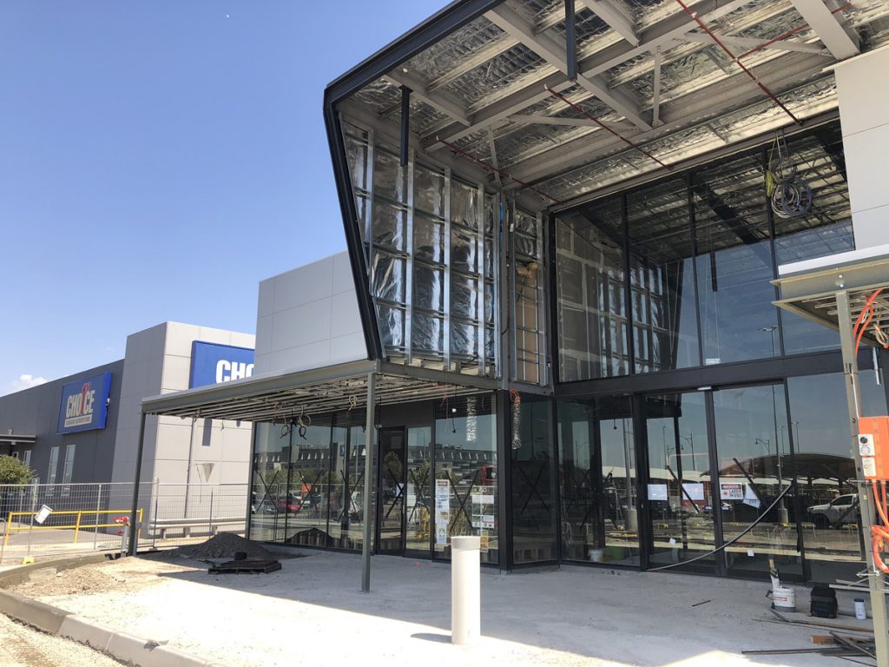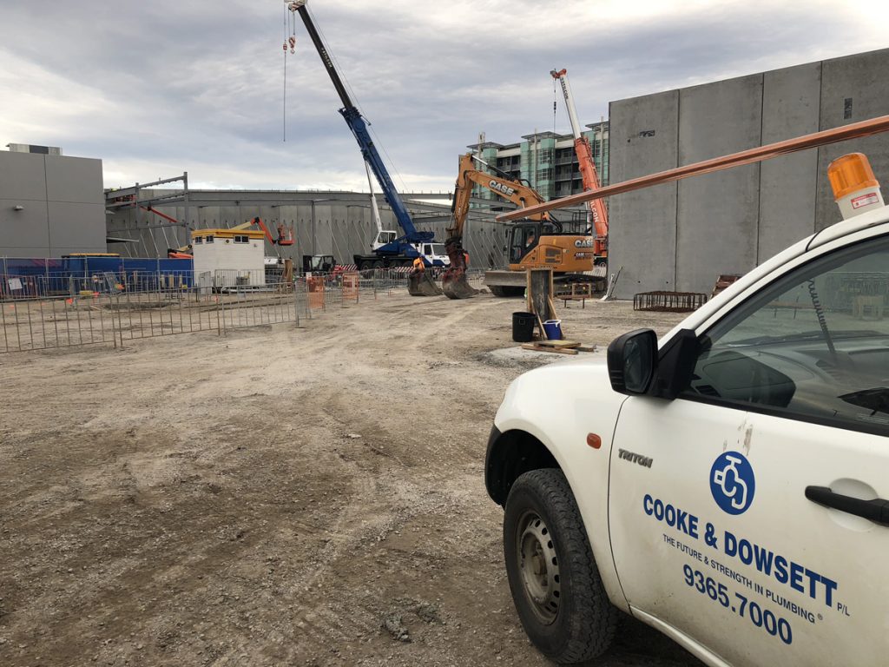Project: CAROLINE SPRINGS SQUARE STAGE 3, VIC

Project Description
The Caroline Springs Square stage 3 Development is 6,500sm and saw the addition of a supermarket, large format discount store, car wash, more than ten specialty stores and expanded amenities including a new parents’ room.
Enhanced pedestrian access and additional car parking spaces all formed part of this project.
Hydraulic scope of works:
- Connection to the existing Caroline Springs Square services
- Installation of sewerage systems
- Installation of water pumps
- Sanitary plumbing including the provision of fixtures and fittings
- Installation of Thermostatic Mixing
- Valves for the delivery of tempered water
- Storm water drainage
- Hot and cold water reticulation and metering
- Fire service ring main upgrade
- Trade waste drainage
Overcoming Challenges
- Excavation in rock – over 900 cubic Meters of rock removed
- Working within a live shopping centre environment
- Constructing a deep sewer bore under a 4-lane road crossing
Major Achievements
- The development achieved a 4 Star Green Star Design & As Built rating based on the Centre’s sustainability performance across energy and water efficiencies, design, liveability, environmental quality and innovation

