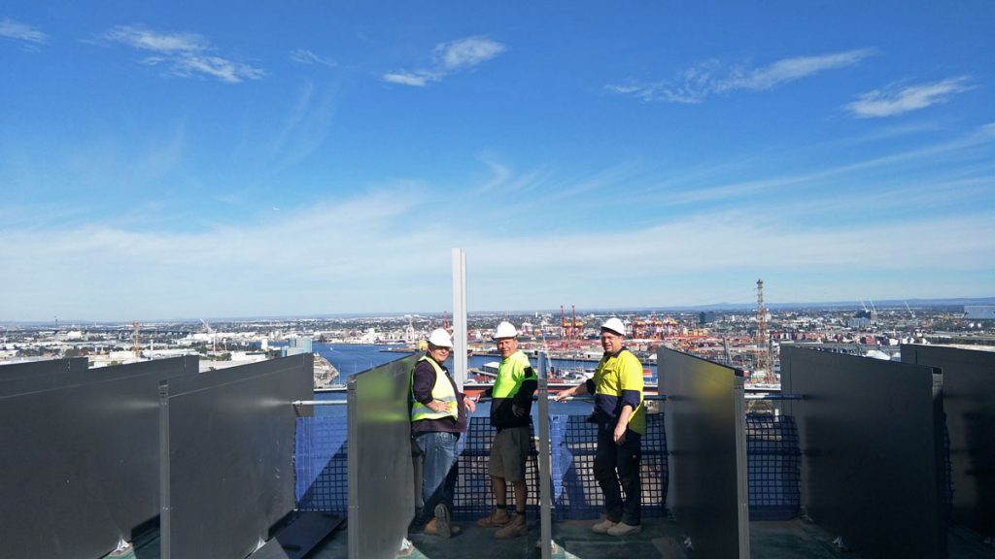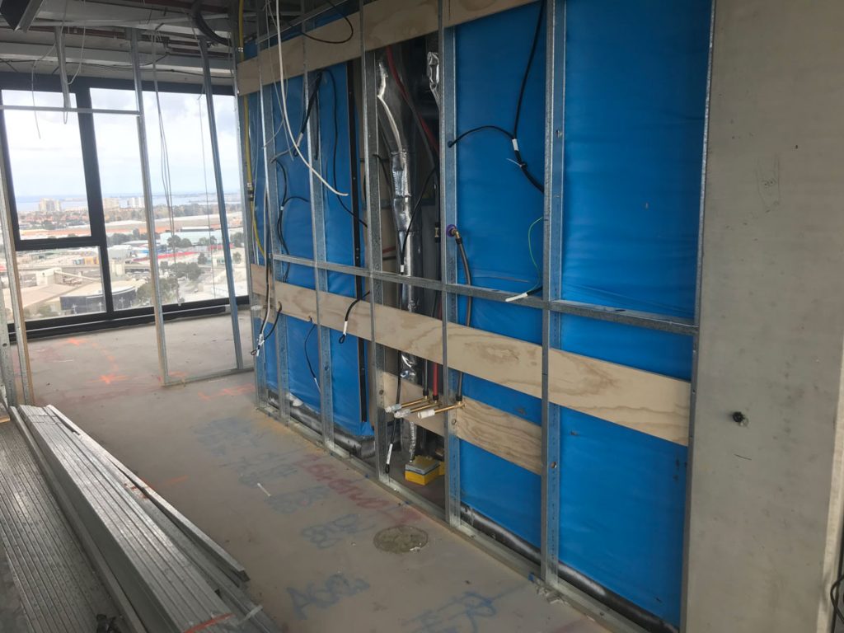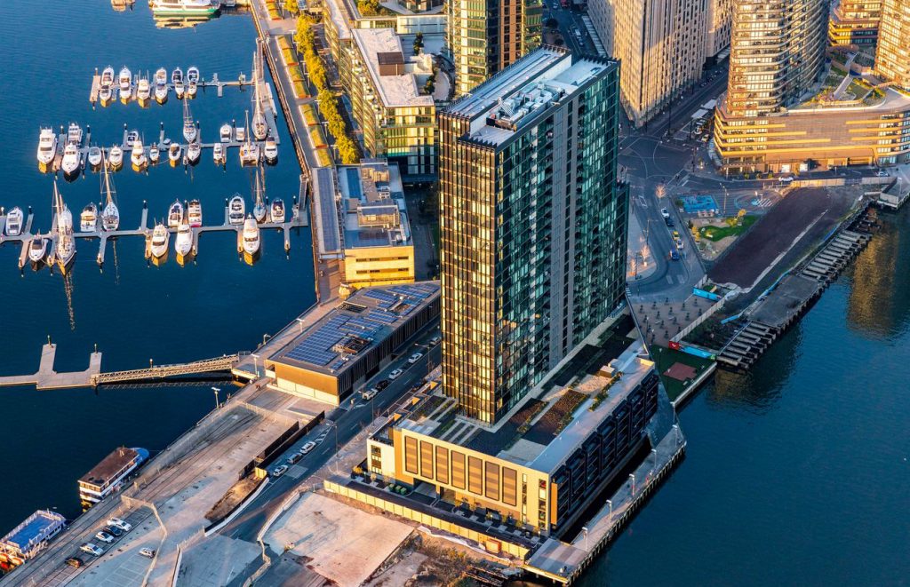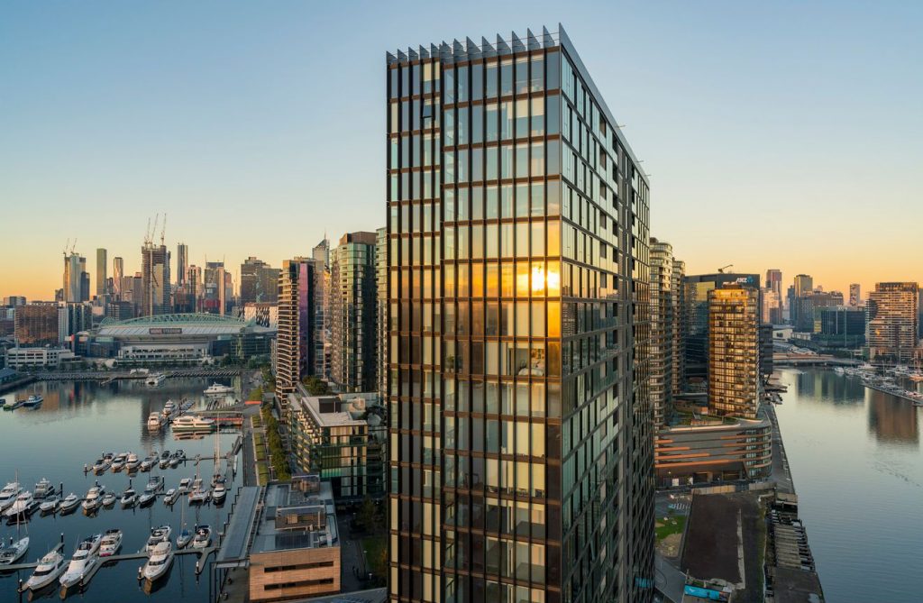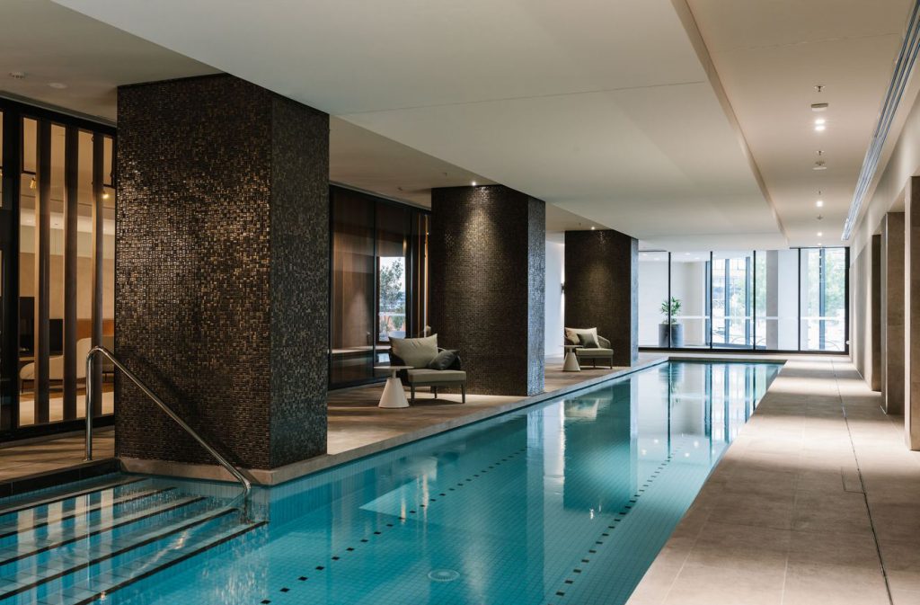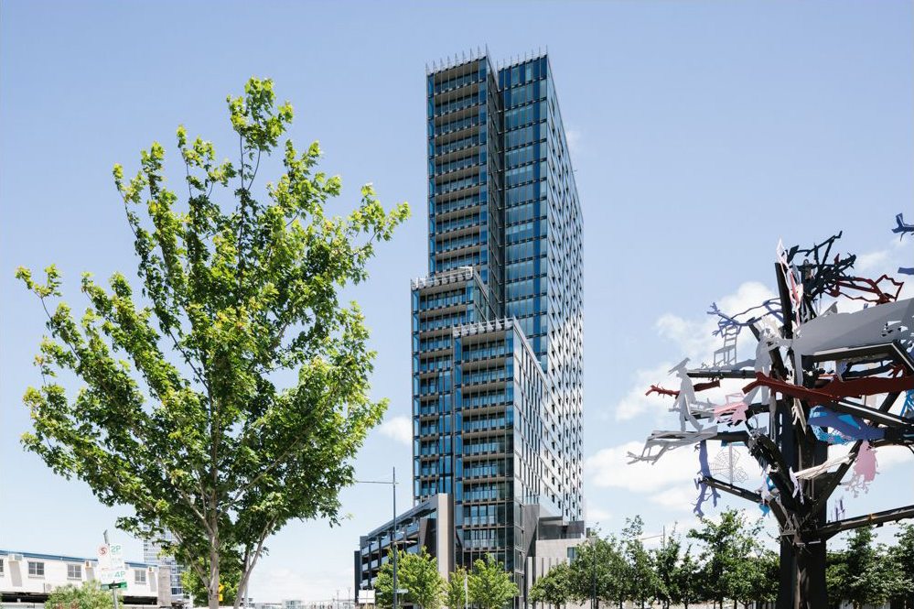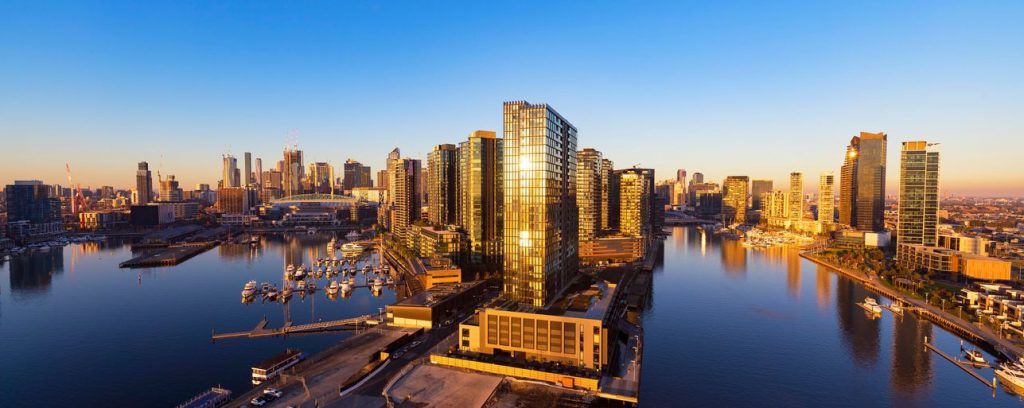Project: No. 1 Collins Wharf, VIC
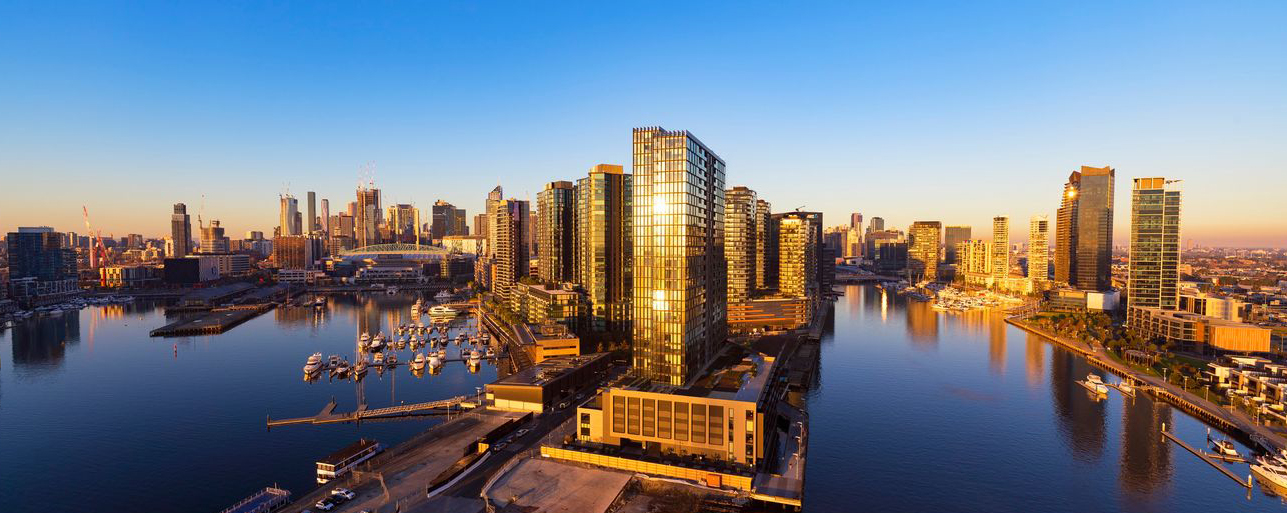
Project Description
This 29 Story $106 million Luxury Apartment Complex boasts some of the best views in Victorian Harbour and the Yarra River.
Designed by award-winning architects Bates Smart and located in the prestigious Collins Street precinct, No. 1 Collins Wharf features five-star resident amenities and has direct access to the CBD via the junction of Bourke and Collins Streets.
The ground floor comprised of 68m2 of retail floor space (130 retailers), the car park accommodates 290 vehicles and the overall building height is 90.22m, this project was built by international developer Lend Lease aimed at setting a new benchmark in waterfront living.
Hydraulic scope of works
- Sewer, stormwater, trade waste, fire services, gas services, fixtures & tapware
- Pre- fabricated bathroom pod installation throughout the 29 levels
- Installation of water connections and pipework to the gym and pool area.
Overcoming Challenges
-
The co-ordination of infrastructure with site access
-
Prefabricated pod bathroom systems required total accuracy of services for installation
Major Achievements
-
Installation and co-ordination of innovative single stack drainage system
-
High end fixtures and fitting installations within the luxury apartment complex

